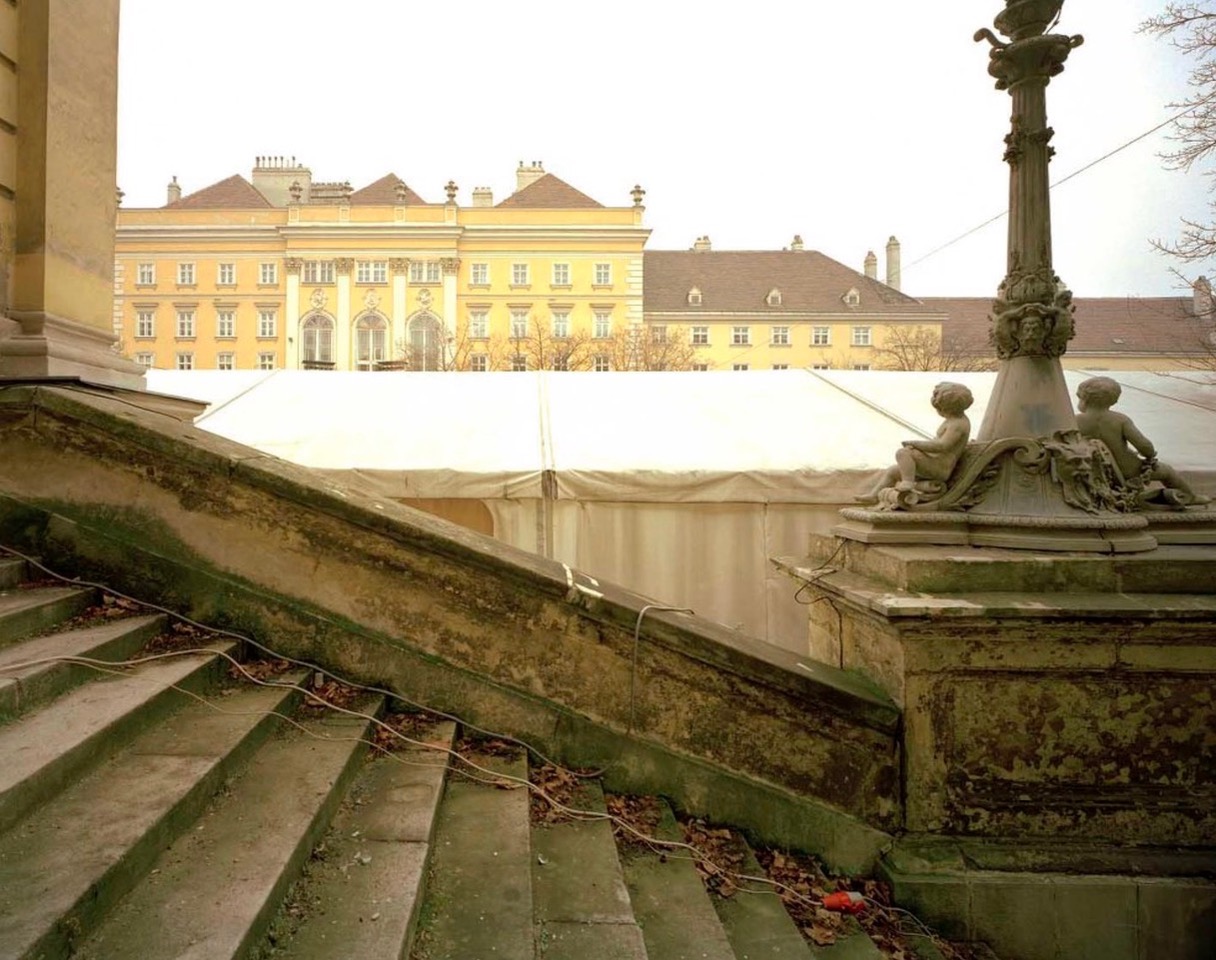
Picture by Margherita Spiluttini before restoration of Museumsquartier © AzW Spiluttini Archive
Museumquartier – Fischer-von-Erlach Wing
Spatial and sustainable transformation of the listed building stock
The former Imperial Court Stables, built in 1723 according to the plans of Johann Bernhard Fischer von Erlach, are now an integral part, address and central entrance to Vienna’s Museumsquartier. Together with the Hofburg, the Neue Burg and the Kunsthistorische and Naturhistorische Museum (Museum of Art History and Museum of Natural History Vienna), the area was originally intended to form the end of the planned “Kaiserforum” according to the plans of Gottfried Semper. A sequence of buildings, urban and interstitial spaces as a form and reflection of the political and social power relations of the time, which were never fully realized. After the end of the monarchy in 1918, the area was used for commercial trade fairs, events, and exhibitions from 1921 and became as the “Messepalast” an important cultural venue in Vienna. In 2001, after a long transformation process, today’s Museumsquartier was opened.
The preservation and conversion of existing buildings for museum purposes has a long history. Buildings that have lost their original purpose shape the urban space and mark the collective memory architecturally and historically. They are protected in their continued existence through their later use as museums. These transformations raise complex architectural issues that oscillate between the spatial, curatorial, social and functional requirements of the intended exhibition practice and their quality as architectural artifacts worthy of preservation.
Using the example of the former Hofstall (royal stables) building, the so-called Fischer-von-Erlach Wing, which today houses the Q 21, strategies and projects for dealing with the listed building stock are conceived and elaborated. The ground floor zone of the monumental front on Museumsplatz is to be adapted in line with an updated concept of the museum. The current transitory access area, including the adjoining tourist and operational infrastructure and the two-storey fixtures with booths for art production and mediation, will be transformed into a low-threshold access to contemporary cultural and social interaction.
The ground floor zone of the former horse stables, the crossing access axes and the adjoining courtyard and square-side outdoor space will be redefined as a coherent public zone. The baroque longitudinal axis is divided into a sequence of areas with different conditioning ‒ outdoor climate, mid-door climate, conditioned interior space. The adaptation reflects structural requirements with regard to minimizing the operational use of energy, the life cycle of the building elements and the materiality in the context of the continued construction of the existing building, as well as the co-design of the surrounding outdoor space in terms of positive microclimate effects. For the handling of the monument, in accordance with the Management of Change, recording and weighing the monument values in their correlation to the substance, appearance and effect of the existing building, is carried out.
The Theme Diploma Seminar is an interdisciplinary cooperation between the research areas of Building Physics and Building Ecology, Monument Preservation and Building in Existing Structures as well as Spatial Design.
As part of the one-year Theme Diploma Seminar, the diploma students each develop their own strategies and designs for the further transformation of the listed building stock, in which the architectural and spatial potential of the existing building and its traces of time in connection with its museum use, social relevance and questions of sustainability are examined discursively. This can be developed both in design projects and theoretical work. The basis of the concept development is a precise spatial and material inventory analysis as well as the reading and describing of the significant elements, materials and traces of the existing building as a special
type of space in the urban context.
At the beginning, topics and questions from the three disciplines are placed in the room, jointly reflected upon and discussed in detail. The focus of the individual diploma project is determined by the students individually. Accordingly, the main supervision of the individual diploma theses takes place in one of the three participating research areas.
Supervision and Procedure
The Theme Diploma Seminar takes place over a period of one year, starting in October 2024. The diploma presentation will take place in October 2025.
Diploma Supervision:
Wilfried Kuehn, Heike Oevermann, Kristina Orehounig
Co-Supervision:
Basma Abu-Naim, Alessandro Rintallo, Behrooz Khalili
Dates: every 3 weeks in the research area as part of the Theme Diploma Seminar (3 ECT)
German and English possible
Application, program start and dates
Application with short abstract and portfolio until 15.09.2024
To: basma.abu-naim@tuwien.ac.at
Kick-off as part of the introductory events at the Research Unit of Monument Preservation and Building in Existing Structures on Friday 18.10.24, 9.-11.00 in seminar room 257
Further dates:
18.10. Introduction to the research question, method (Monument Preservation and Building in Existing Structures)
08.11. Research and citation (Heritage Conservation and Building within Existing Fabric)
15.11. A thematic introduction to diploma topic, lectures (Building Physics and Building Ecology/ Heritage Conservation and Building within Existing Fabric / Spatial Design)
22.11. Monument preservation concept (Monument Preservation and Building in Existing Structures)
04.12. Visit to the Museumsquartier
17.01. Joint presentation of all students: individually determined research question / concept
Dates in the respective research areas in summer 2025 (approx. every 3 weeks)
07.03. Diploma discussion
28.03. Diploma discussion
02.05. Diploma discussion
23.05 Diploma discussion
23.06 Diploma discussion
Two individual dates in summer 2025
Oct. 2025 Diploma examination
further Information and dates in TISS