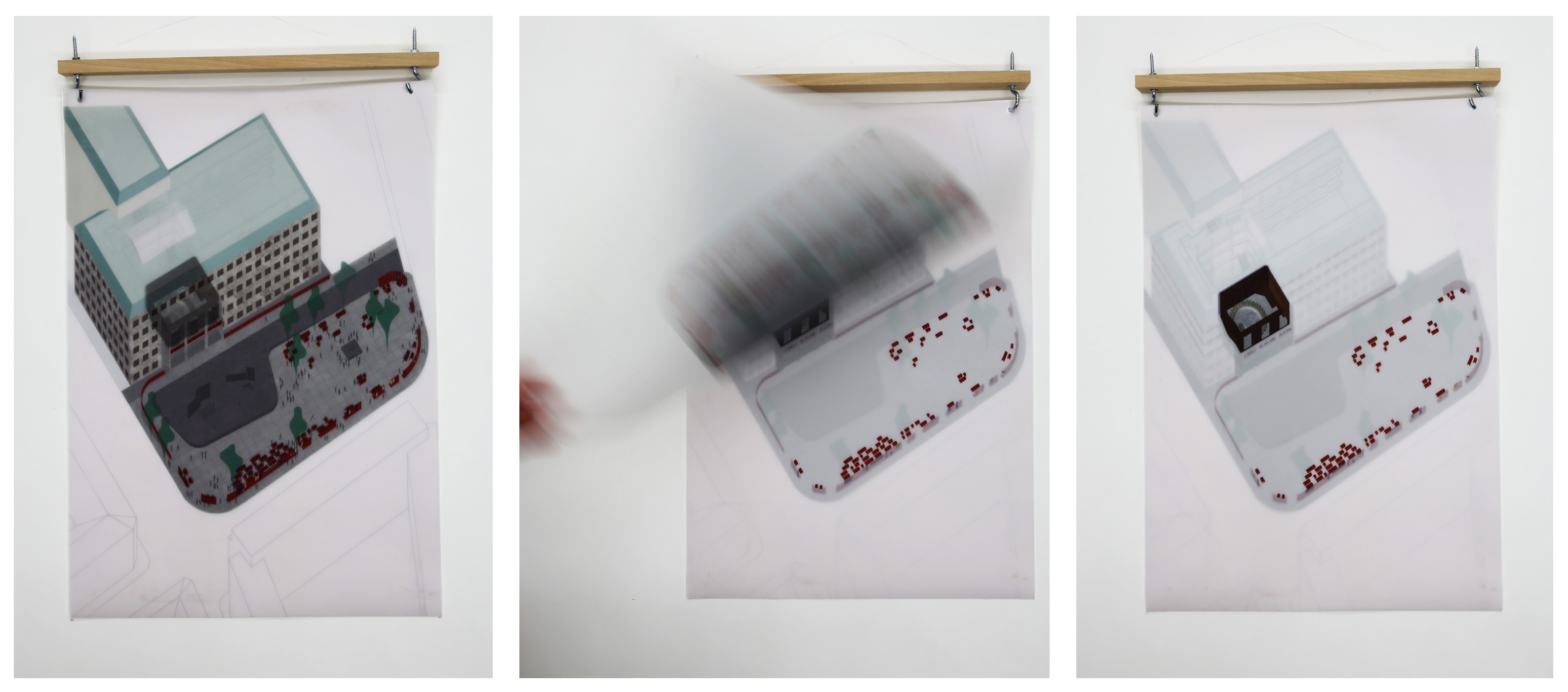
Charlotte Bardenz, Laura Huber, Alisa Mändl
“The civic, architectural, urban and morphological richness of a contemporary city resides in the collective spaces that are not strictly public or private, but both simultaneously. These are public spaces that are used for private activities, or private spaces that allow for collective use, and they include the whole spectrum in between.“ Manuel de Solà-Morales
The design course “Figures of the In-between” will address public in-between spaces, with a special focus on the “loggia” and the “arcade” as building elements that are located and mediating between public and private space. A close reading of known historical and contemporary examples as case studies is followed by an analysis, reflection and designs proposals on conversion or further construction of the case studies.
“Figures of the In-between”
Intermediate or in-between spaces belong to the building and at the same time to the surrounding space outside. They articulate connections and transition between one space to the next. In-between spaces attain a public character, sometimes by being open on one side, or by distinct architectural elements. They allow for different uses, and operate as a zone of interaction. Arcades, galleries, loggias, balconies and terraces, form special types of in-between spaces.
In the design studio “Figures of the In-between“, we will pay particular attention to loggias and arcades as a type of an open public room, formed within the boundary of the building. What are the specific architectural elements? How did these types and their use evolve over time? How are they conditioned and in turn influence the surrounding space? And how does this type of space mediate between open and enclosed space and illustrate social and political conditions? And how can we reimagine and further develop these types of in-between spaces?
Through reading relevant literature and by a close reading of historical as well as contemporary examples as case-studies, the students will have the task of studying and examining the loggia and the arcade as types of in-between spaces and use their findings as a base for redrawing, expanding and redefining those case-studies.
Within the scope of our design and research studio, we will also explore different methods of drawing. As a reference for the drawings, we would like to draw on the illustrations by Friedl Dicker/Franz Singer, in which different drawing contents were superimposed and depicted layer by layer.
Please note: The following partial achievements should be fulfilled as a prerequisite for successful completion of the design course:
– Text presentations
– Drawing, analysis and presentation of selected case-studies
– Concept presentation of the design intervention
– Elaboration of the design in drawings and models
– Presentation of the case studies analysis and design in detail through drawings and model
Methods:
Reading, analysis of typological references, and experiments with different drawings and illustration methods. Design proposal within a specific form of drawing in layers.
Lecturer:
Wilfried Kuehn
Basma Abu-Naim
further information:
Kick-Off: Thu, March 6th, 2025, 10am, in Raumlabor, Hof 1, TU Wien
Meetings every thursday 10am – 4pm.
The course will be held in English.