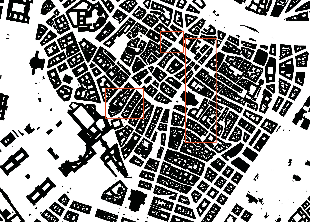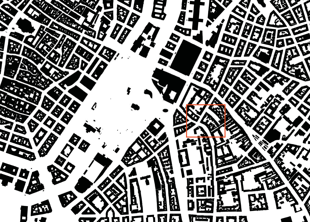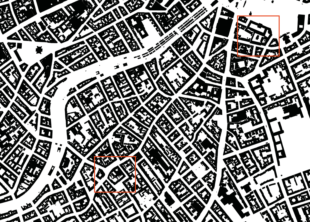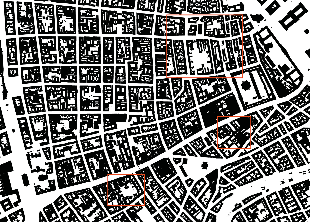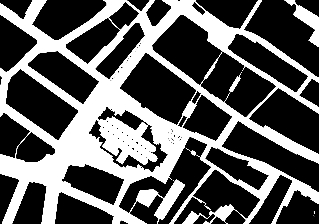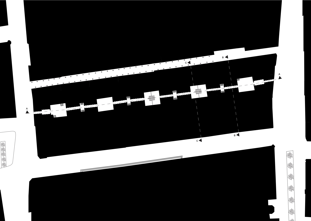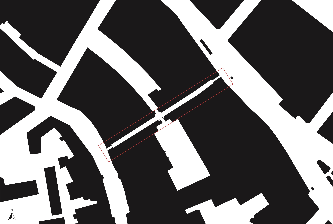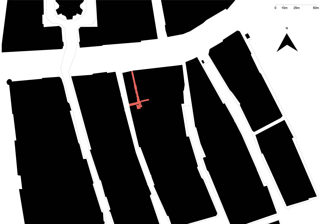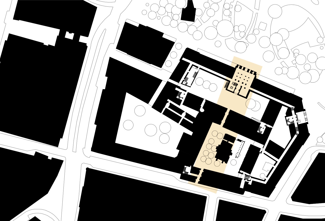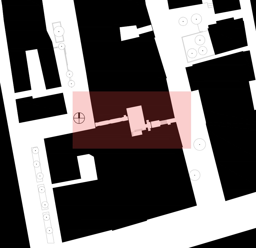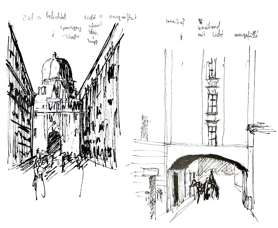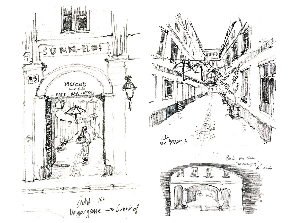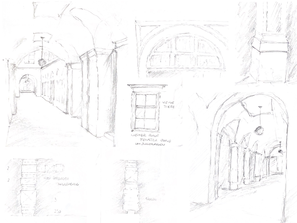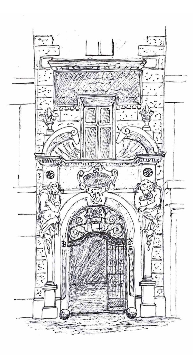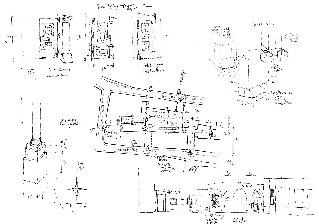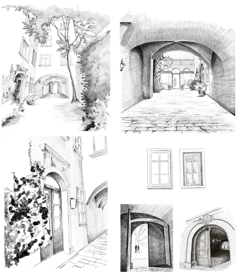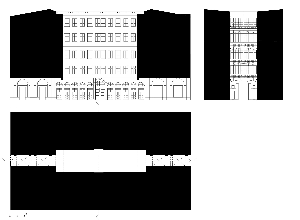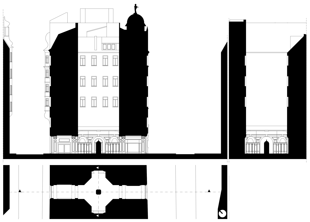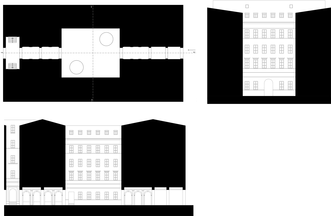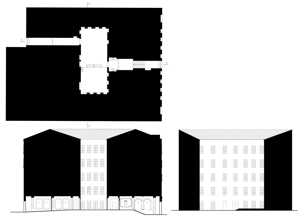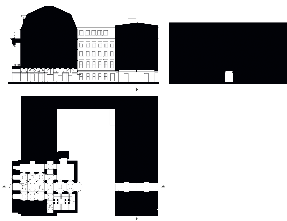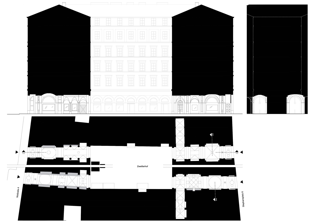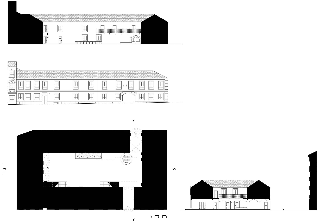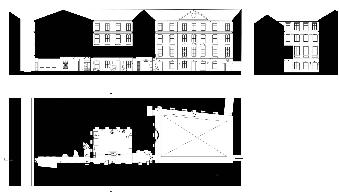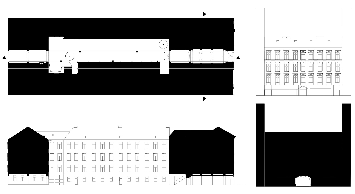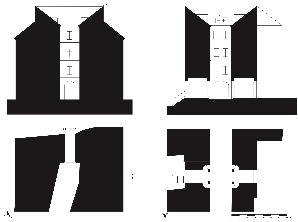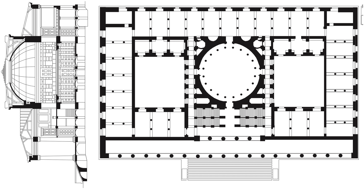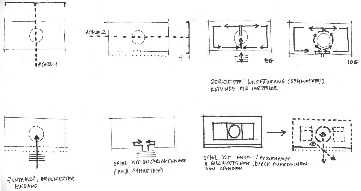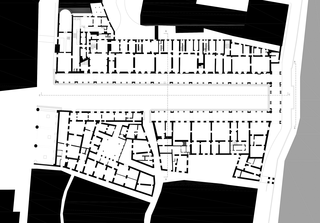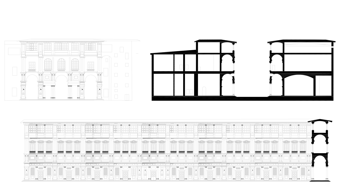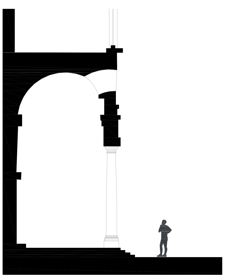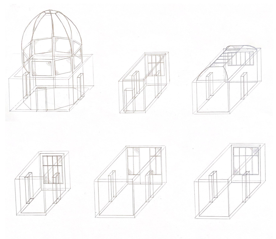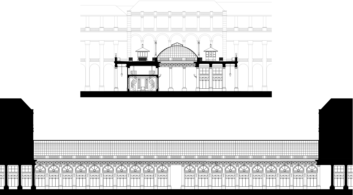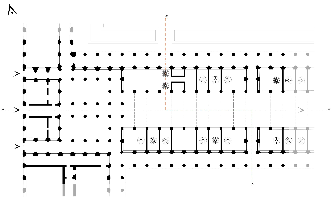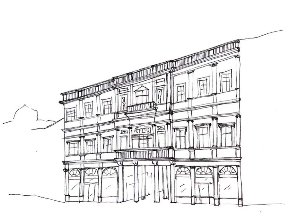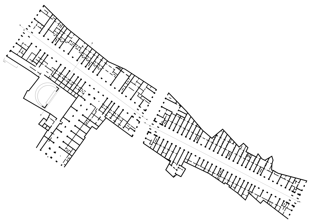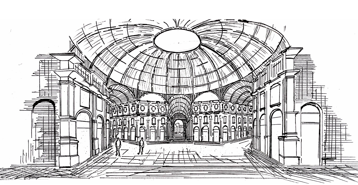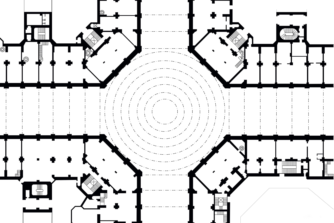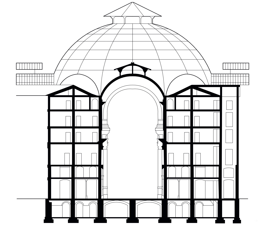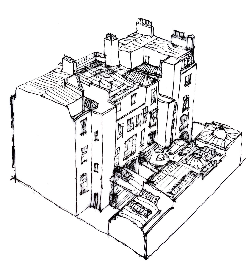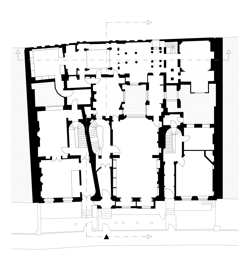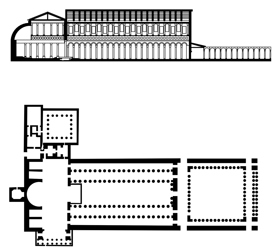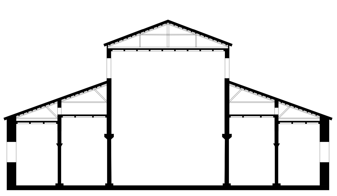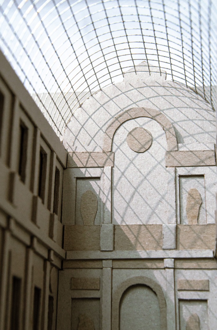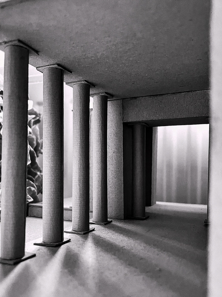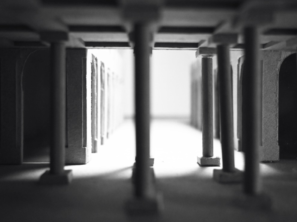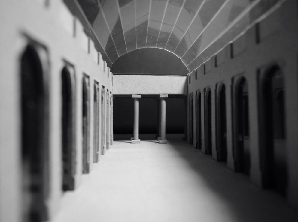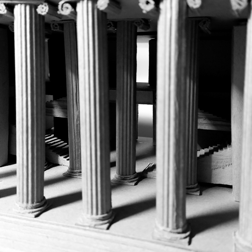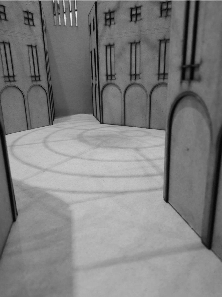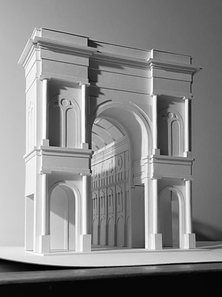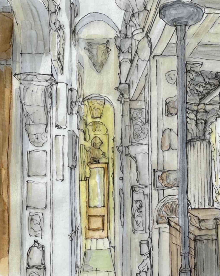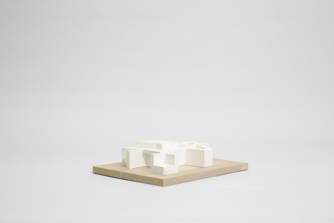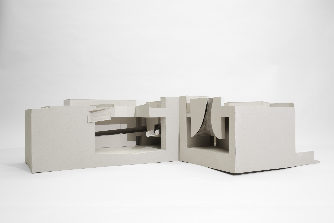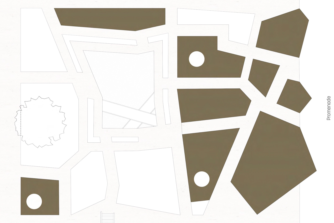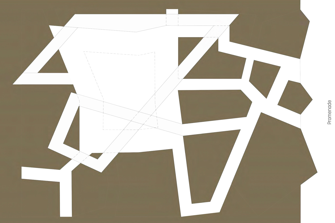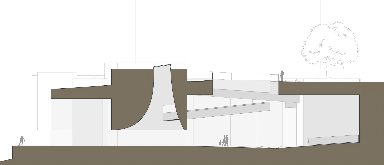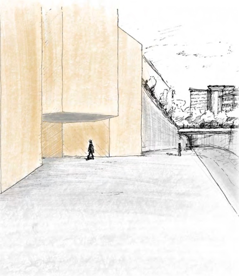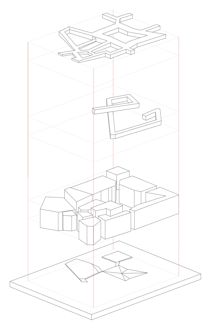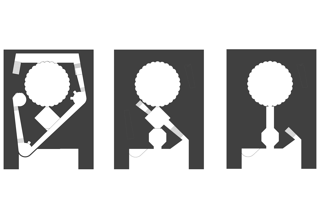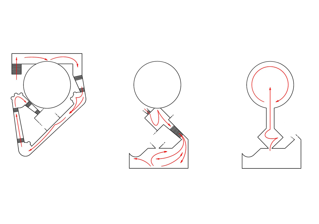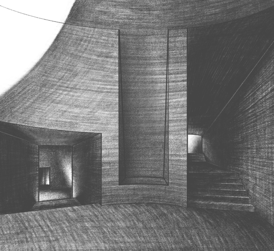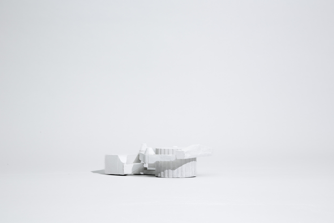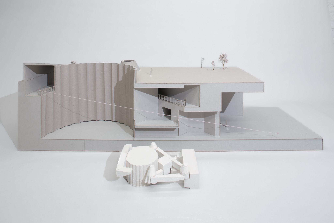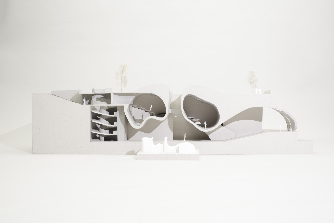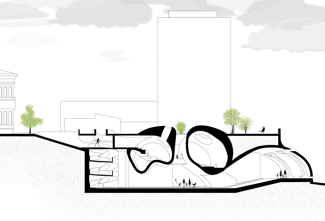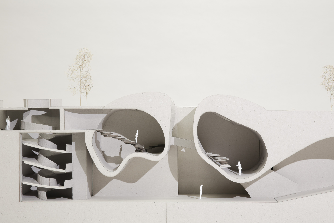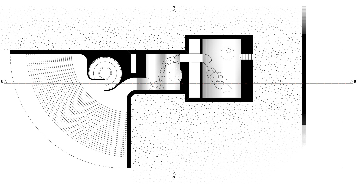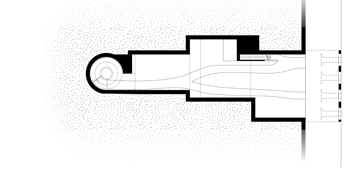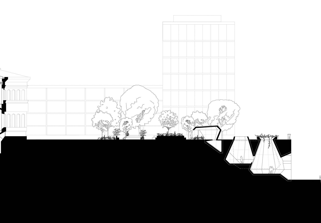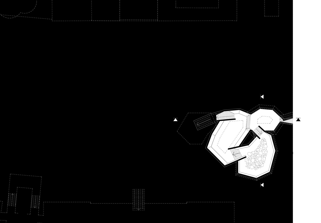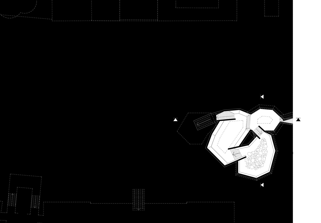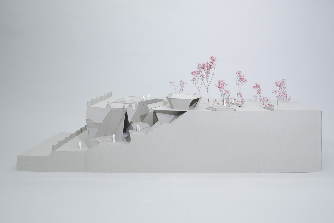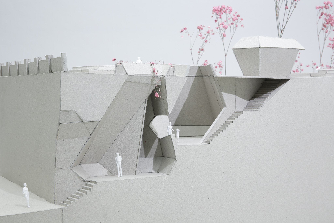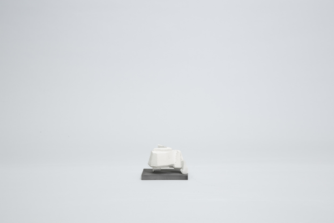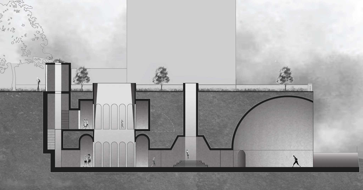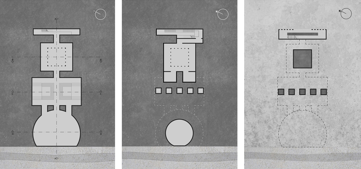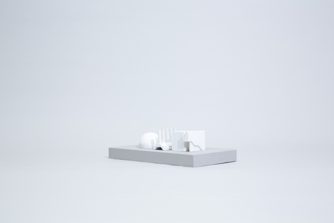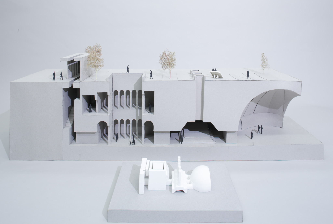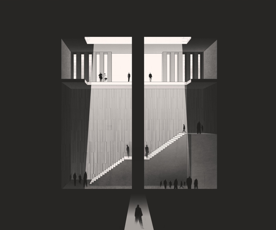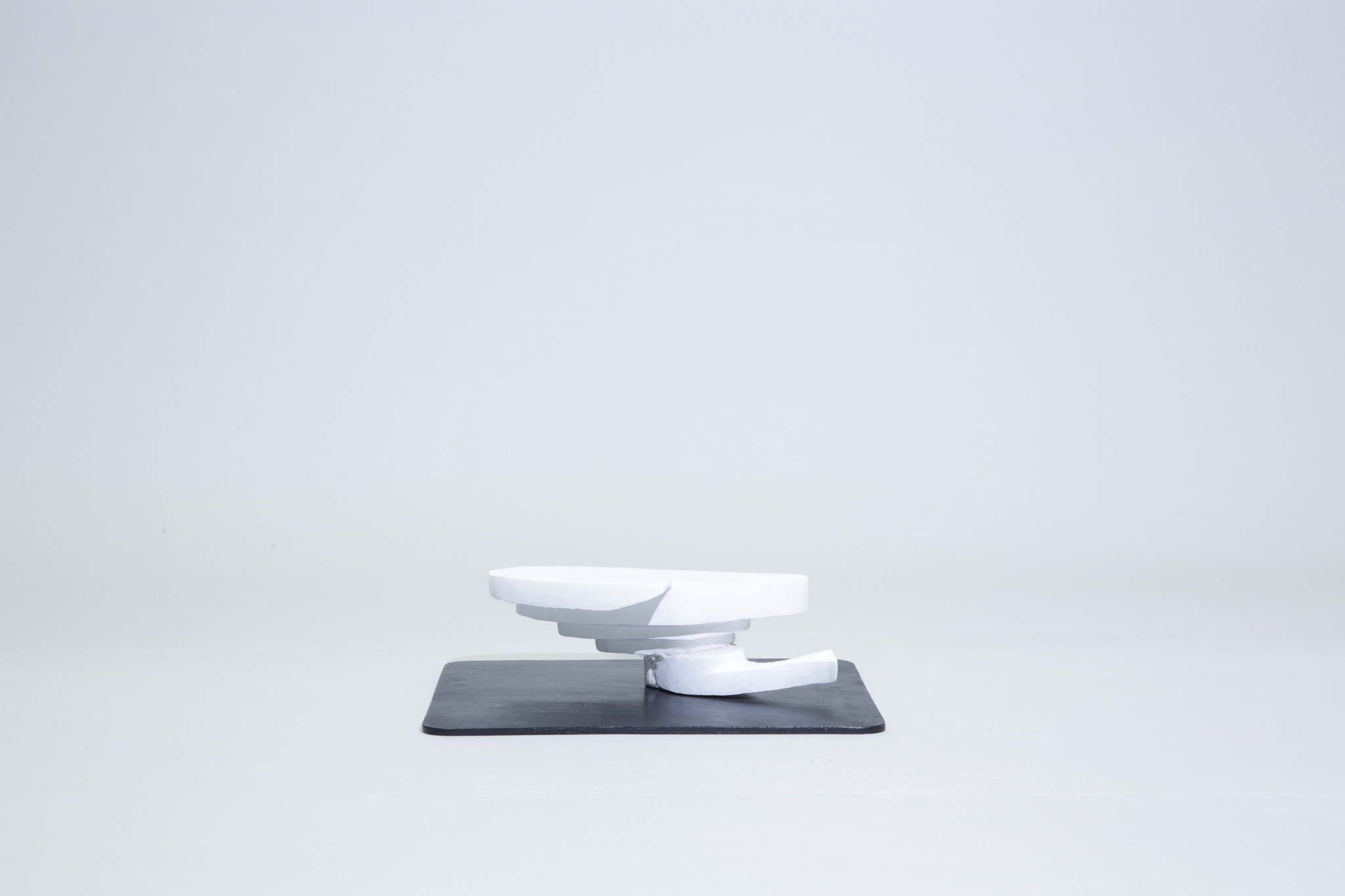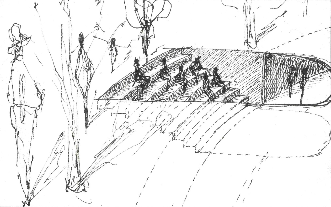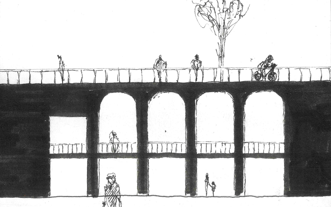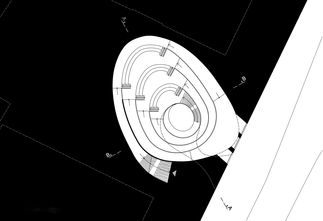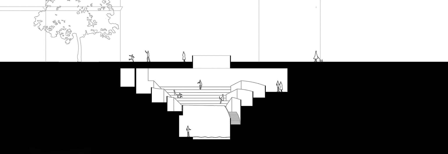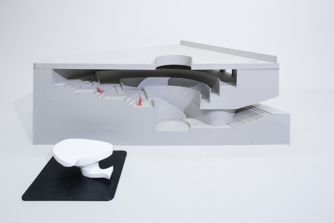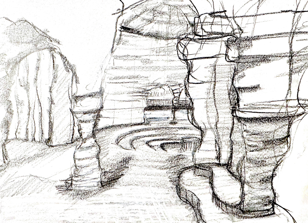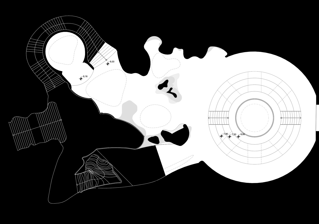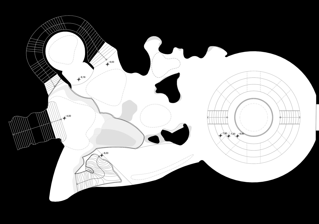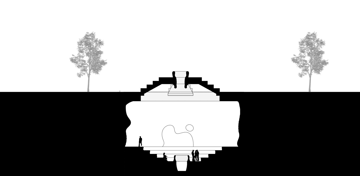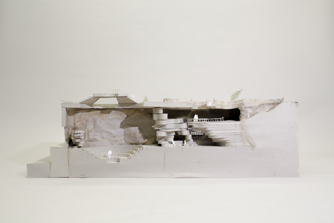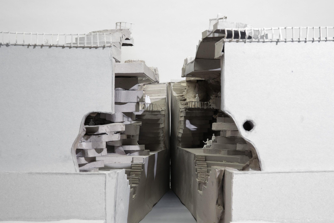GdE Raumgestaltung, 2023W
“In Paris, I could walk for hours without ever ‘arriving’ anywhere. I observed the composition of the city and caught a glimpse here and there of an unofficial piece of history: A bullet hole in the façade of a hôtel particulier, forgotten lettering high up on the side façade of a house, the name of a flour factory or a newspaper that no longer exists (which a creative graffiti artist took as an invitation to make something of his own), or a few rows of paving stones uncovered during roadworks: different layers beneath the surface of today’s city, which is slowly creeping ever upwards. I was on the lookout for residues, for structures, for coincidences, encounters and unexpected discoveries. The most important experience I had of this city was not from books, restaurants or museums (…) but from walking around a lot.”1
1 Lauren Elkin, Flâneuse. Frauen erobern die Stadt – in Paris, New York, Tokyo, Venedig und London, 2020; translated from the german edition
Urban space and urban interiors offer a broad field of investigation and experimentation for GdE spatial design. In a series of analysis and design exercises, students deal with fundamental topics of spatial design at the level of the city and the interior.
CITY
By creating a Nolliplan based on the historical model, the urban space was examined and visualised in terms of its accessibility and public nature. Threshold spaces were recorded in detail, captured in sketches and photos and depicted in floor plan and section.
NOLLIPLAN
Untersuchte Bereiche der Wiener Innenstadt
Untersuchter Bereich des 3. Bezirks
Untersuchte Bereiche des 4. und 5. Bezirks
Untersuchte Bereiche des 6. und 7. Bezirks
Zwettlerhof, Iasmina-Anemona Iocsa
Adlerhof, Diana Kuzhanova
Sünnhof, Anna Suttner
Generallihof, Phillip Kraft
TU Wien, Sebastian Buchholz
Filmhaus, Maria Bittner
PASSAGES VIENNA
Benedek Tóth
Anna Suttner
Iasmina-Anemona-Iocsa
Christian Dröszler
Nicole Hirhager
Ivanova Bozhidara
Lena Logar
Christian Dröszler
Anna Foroutan
Sara Andre
Jakub Gomola
Romy Schindler
Milica Marinkovic
Nicole Hirhager
Elisa Anna Damm
Anna Suttner
GALLERIES
Parallel to researching the urban space, various gallery architectures were analysed and compared with the urban space analyses. The circulation and typology of the various galleries were analysed on the basis of plans and sections. In a further exercise, natural lighting situations were modelled.
Altes Museum; Nicole Hirhager
Altes Museum, Typologie und Wegeführung; Nicole Hirhager
Die Uffizien; Elvis Häber, Abasin Sultanzay
Die Uffizien; Elvis Häber, Abasin Sultanzay
Die Uffizien; Elvis Häber, Abasin Sultanzay
Die Uffizien, Raumtypologien; Justus Dreier, Luis Krapfenbauer, Antonia Kübeck
Galerie d’Orléans; Ben Braune, Oskar Grzonka, Marlies Zelinka
Galerie d’Orléans; Ben Braune, Oskar Grzonka, Marlies Zelinka
Galerie Saint Hubert; Lara Hofbauer, Gerit Heincz, Romy Schindel
Galerie Saint Hubert; Felix Amann, Alexander Hofbauer, Kacper Oleszczuk
Galerie Saint Hubert; Felix Amann, Alexander Hofbauer, Kacper Oleszczuk
Galerie Vittorio Emanuele II; Stefan Kogler, Raul Esmann, Alexander Tochkov
Galerie Vittorio Emanuele II; Jakub Bak,Lena Logar, Pfleger Hanna
Galerie Vittorio Emanuele II; Jakub Bak,Lena Logar, Pfleger Hanna
John Soane Museum; Maximillian Brandl, Wolfgang Neumeier, Michael Gerl
John Soane Museum; Maximillian Brandl, Wolfgang Neumeier, Michael Gerl
San Paolo fuori le Mura; Nadine Stinauer, Nathalie Böhm, Isabel Stöbich
San Paolo fuori le Mura; Nadine Stinauer, Nathalie Böhm, Isabel Stöbich
LIGHT STUDY
Lara Hofbauer, Gerit Heincz, Romy Schindel
Nadine Stinauer, Nathalie Böhm, Isabel Stöbich
Nadine Stinauer, Nathalie Böhm, Isabel Stöbich
Ben Braune, Oskar Grzonka, Marlies Zelinka
Nicole Hirhager
Stefan Kogler, Raul Esmann, Alexander Tochkov
Jakub Bak,Lena Logar, Pfleger Hanna
Maximillian Brandl, Wolfgang Neumeier, Michael Gerl
DESIGN
The students designed a sequence of underground exhibition spaces in the urban context of Vienna’s city centre. The spatial sequences and spatial characteristics familiarised in the urban context and in the museum space, a public interior space, served as a repertoire for the design task. The design was defined by different spatial characteristics and not by its function. The spatial sequence of the planned underground exhibition route was to become an exhibition itself. The location for the design was situated in the MAK garden. The idea was to create an access route from the garden to an imaginary promenade along the Wien River.
The precise setting of spatial proportions, spatial geometry and light openings were at the centre of the design. The design brief envisaged an above-ground and an underground part of the building. Below ground, hollowing out became the space-forming method, while above ground the envelope defined the spatial boundaries. The principles of moulding and joining concrete and brick determined the design.
In the development of the spatial concept, the focus was on analogue work using hand drawings and working models. Plaster casts of the design gave the conceptualised spaces a physical appearance. A sectional model visualised the design in an urban context.
Max Beck, Max Brandl, Luis Hasenberger
Julia Glinz, Antoni Szymani, Nikita Veith
Benedikt Steingruber, Moritz Kaufmann, Oguzhan Öztürk
Boyana Tarabanova, Mirna Recnik, Ayleen Maria Fiedler
Ksenia Razorenova, Anastasiia Mahdych, Polina Prokopenko
Dieter Hörwarthner, Simon Ruderstaller
Mariella Burger, Julie Roider, Johanna Zitzlsperger
Conception and coordination
Wilfried Kuehn, Julia Nuler, Lisi Zeininger
Supervisors of the course
Judith Benzer, Dina Dragoshinska, Sandra Frey, Helmut Frötscher, Thomas Gamsjäger, Michael Hoche, Benjamin Konrad, Irina Kördt, Theresa Krenn, Sonja Leitgeb, Marcus Mitterdorfer, Anna Mölk, Julia Nuler, Dorian Schuster, Frank Schwenk, Karoline Seywald, Felix Silbermayr, Julia Wieger, Carina Zabini, Andreas Zeese, Lisi Zeininger
Projects and contributions
Felix Amann, Sara Andre, Max Beck, Maria Bittner, Ivanova Bozhidara, Maximillian Brandl, Ben Braune, Sebastian Buchholz, Mariella Burger, Christian Dröszler, Justus Dreier, Elisa Anna Damm, Raul Esmann, Ayleen Maria Fiedler, Anna Foroutan, Julia Glinz, Jakub Gomola, Oskar Grzonka, Michael Gerl, Gerit Heincz, Lara Hofbauer, Alexander Hofbauer, Dieter Hörwarthner, Nicole Hirhager, Elvis Häber, Luis Hasenberger, Iasmina-Anemona Iocsa, Moritz Kaufmann, Phillip Kraft, Luis Krapfenbauer, Stefan Kogler, Diana Kuzhanova, Lena Logar, Anastasiia Mahdych, Milica Marinkovic, Wolfgang Neumeier, Oguzhan Öztürk, Hanna Pfleger, Polina Prokopenko, Ksenia Razorenova, Mirna Recnik, Julie Roider, Simon Ruderstaller, Romy Schindel, Nadine Steinauer, Isabel Stöbich, Abaßen Sultanzay, Antoni Szymani, Boyana Tarabanova, Alexander Tochkov, Benedik Tóth, Kacper Oleszczuk, Marlies Zelinka, Johanna Zitzlsperger
Photography and Editing
David Eibensteiner, Simge Pehlivan
Documentation
Simge Pehlivan
